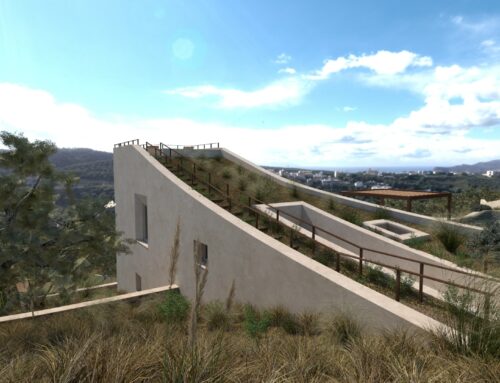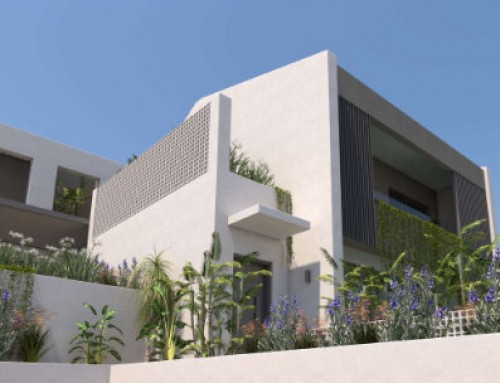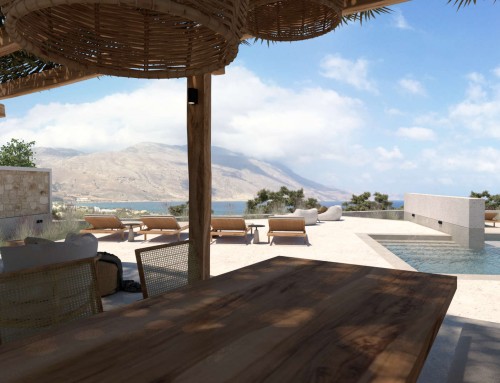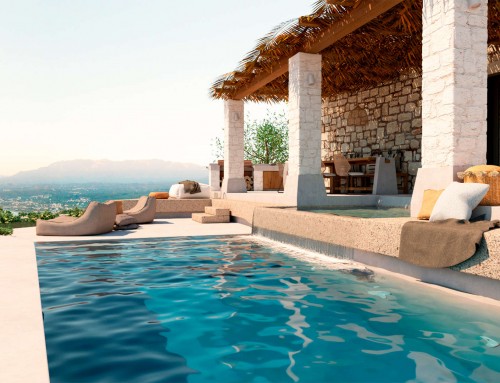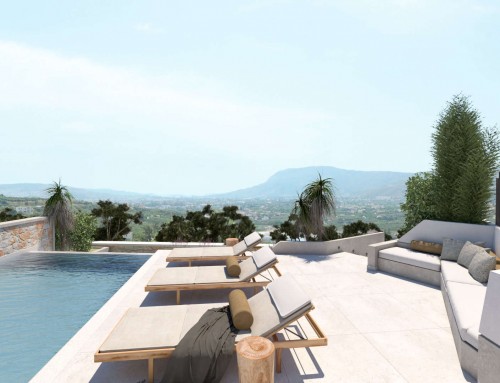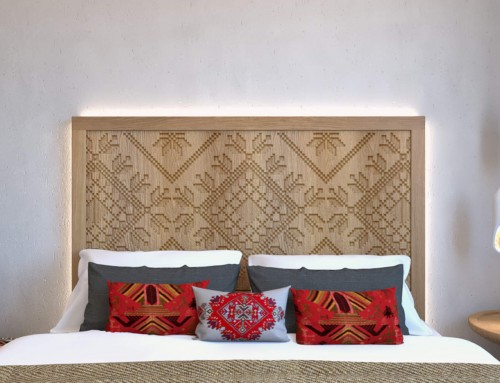Stone building renovation in Douliana, Crete
This project concerns the renovation and conversion of an existing stone building in “Douliana”, a historical village in Chania area, into a tourist accommodation with exterior areas and small pottery and cooking workshops.
The existing old stone building, has been granted many modifications and additions during the years, always maintaining its traditional character with elements that make it unique, such as the old wood stove with the special chimney, the fenced yard with the wooden door, the cobbled paths and the floors.
The key principle in this project, was to maintain the traditional morphological elements and the clear differentiation of the new interventions into a harmonic whole, upgrading it functionally and aesthetically.
At first, the building is developed in floor plan view, maintaining the envelope, so four apartments and one pottery workshop can be added. One of the two tiled roofs, is being extended by height so that a loft can be created internally in two out of the four apartments.
The pottery workshop is being developed in the area of the old stove with direct access to the street, while the apartments are secured inside the internal yard.
In the exterior area, a shared swimming pool with a yard is being created, slow living areas, movie areas and a sheltered kitchen with a dining area that can also be used for cooking workshops.
The aesthetic of the building externally, is a combination of modern and traditional elements. At first, the masonry of the stone walls is being revealed with the ashlars, while the colored plaster highlights selected points, such as the height increase.
The old cobblestones that surround the building are being maintained while new openings are being separated from the existing ones with metal frames and railings, all around. The wooden shutters in natural color and the new doors blend harmoniously with the new colors, the surrounding area and the old stones of the building.
Project: Guest House
Project type: Renovation, addition
Location: Douliana, Chania, Crete
Interior area: 160 m2
Exterior area: 300 m2
Year of study: 2023
Architectural Study: Parti Architecture
Structural design: Efthymiou Engineers
Mechanical study: Giannitsaris Giannis
Exterior design: Parti Architecture
Editing and architectural rendering: Parti Architecture
PLANS





