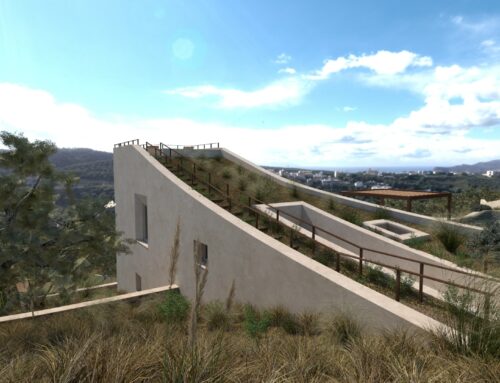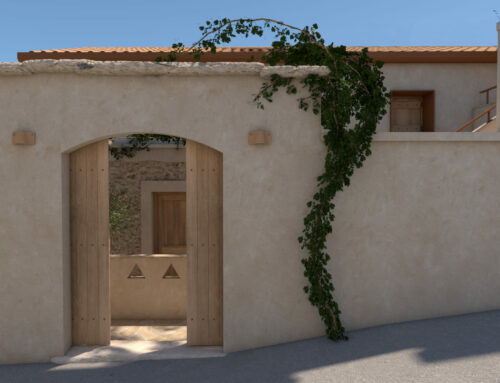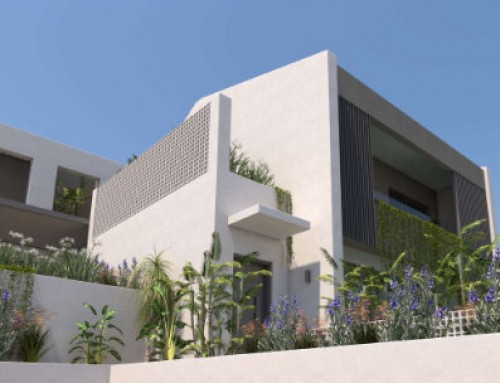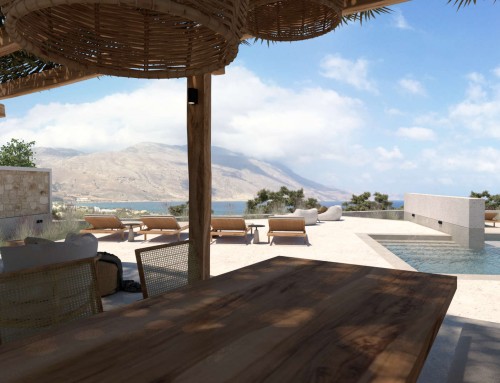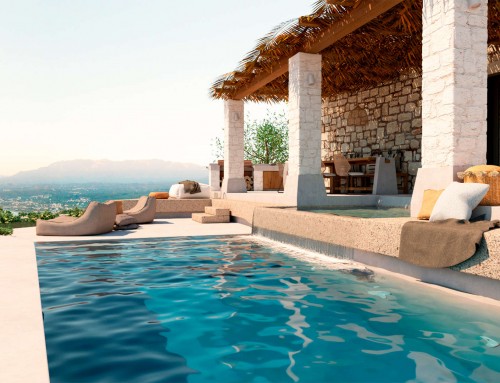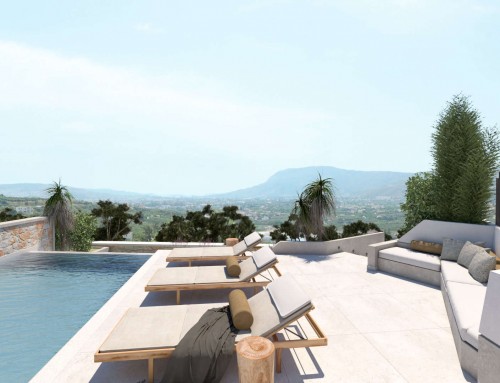Holiday homes complex in Kissamos, Crete.
This tourist accommodation consists of eight independent buildings; each one of them can host up to six visitors. It is located at the base of a hill in Kissamos area, very close to the ocean
In this study our designs had to meet the prefabricated construction requirements, in accordance with the features and scale of the area. The buildings are located in relation to the cliff, making the natural elements and the very distinctive geomorphology, feasible.
Each unit is divided into two parts with a third -variable- part connecting them. This design allows a better land coverage and delivers a mild visualization.
The exteriors provide their visitors with comfort, sunlight, and privacy. At the same time, the facilities can be externally transformed in way that allows them to be used by larger groups of people. The planting designs are used as separators, and/or as demarcation zones.
The interiors are divided into two zones based on the cycles of day and night; the dining area is the main common area. Merging traditional and contemporary style, we designed a house that feels simple and casual. Cretan colors, fabrics and shapes, were used internally and externally.
Project: Holiday homes complex
Project type: New building
Location: Kissamos, Chania, Crete
Interior area: 560m2 (70m2 per house)
Exterior area: 1100m2 (80m2 per house plus 460m2 common area)
Year of study: 2018
Architectural Synthesis (Interior and exterior): Parti Architecture
Interior design and lighting: Parti Architecture
Editing and architectural rendering: Parti Architecture
PLANS



