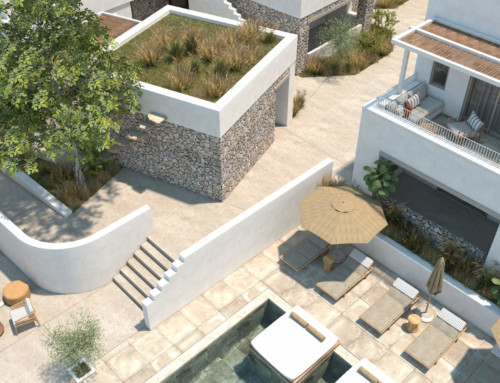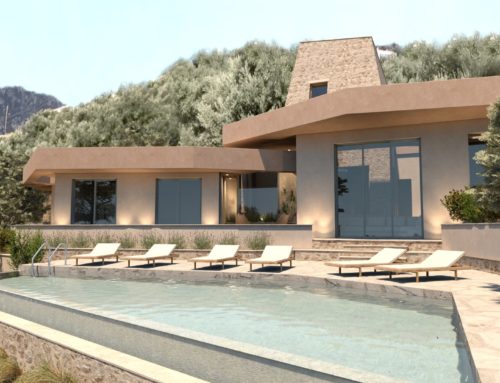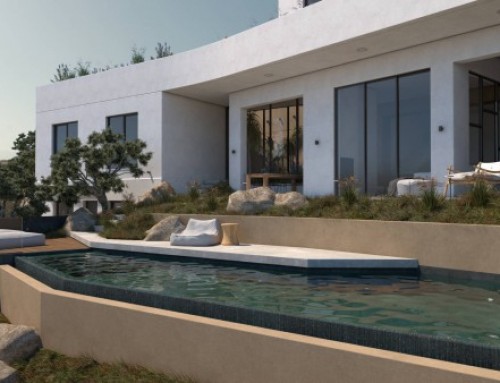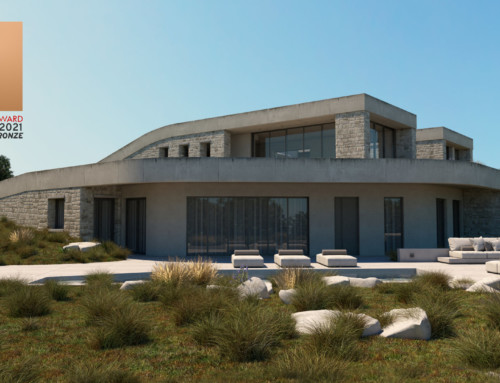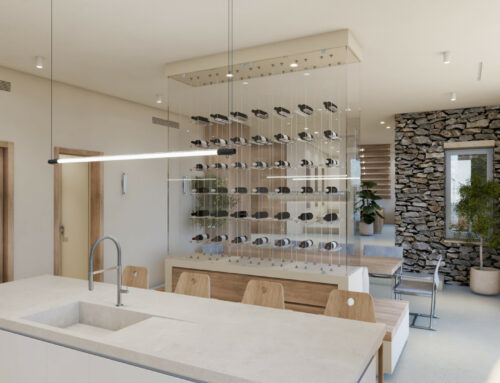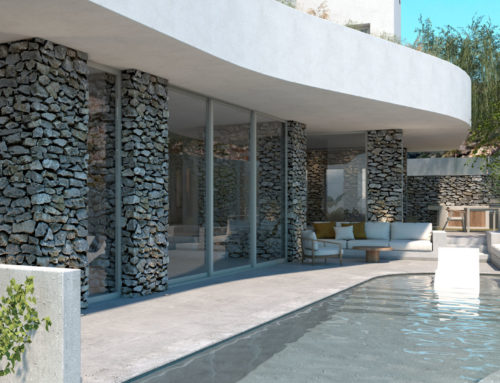Rhizoma, holiday homes in Ano Stalos, Crete
The three summer houses are located just outside the perimeter of “Ano Stalos” in Chania, occupying a steep, full of vegetation slope with northern and northwest views.
The northwest panoramic view and the privacy between the residents played a critical role for the placement of the houses in the landscape. At the same time, the very steep inclination of the slope and the polygonal shape of the plot, led us to utilise two autonomous zones- one higher than the other. On the higher zone level, the ≈140sq.m. house is located, which is developed in two storeys. On the lower zone level, the other two ground floor houses occupy 45sq.m and 75sq.m respectively.
The architectural synthesis opens a dialogue between the buildings and the topographic characteristics of the landscape. Inspired by the ups and downs of the landscape, the buildings follow the natural flow of the land using different tools. The two smaller houses are dug into the earth, following the natural ground lines whereas the third house follows the landscape and eventually escalates to an emerging form.
The approach to the higher zone residence, is done through the eastern road which is also the highest elevation of the land. Descending through ramps and steps, we arrive at the upper level of the residence and the main entrance, which is designed to simulate a “sliced hole” into the earth. The ground is transferred onto the ceiling of the residence which is also inclined. Climbing it upwards, we arrive at a balcony offering panoramic views of the surrounding area. On the upper level, all of the everyday-spaces are located and on the lower level all of the bedrooms.
The approach to the lower zone residences, is done through the western road which is also the lowest elevation of the land. Ascending through ramps and steps, we are welcomed by the exterior spaces of the two houses.
The materials chosen, are natural stone and earthly-tone plaster, each used for a different purpose: either to blend in the landscape or to differentiate from it.
Project: Holiday homes
Project type: New building
Location: Ano Stalos, Chania
Interior area: 260 m2
Exterior area: 5600 m2
Year of study: 2023
Estimated year of construction: 2025
Architectural Study: Parti Architecture
Structural design: Efthymiou Engineers
Mechanical study: Giannitsaris Giannis
Exterior design: Parti Architecture
Editing and architectural rendering: Parti Architecture
Inspired by the ups and downs of the landscape, the buildings follow the natural flow of the land using different tools. The two smaller houses are dug into the earth, following the natural ground lines whereas the third house follows the landscape and eventually escalates to an emerging form.







