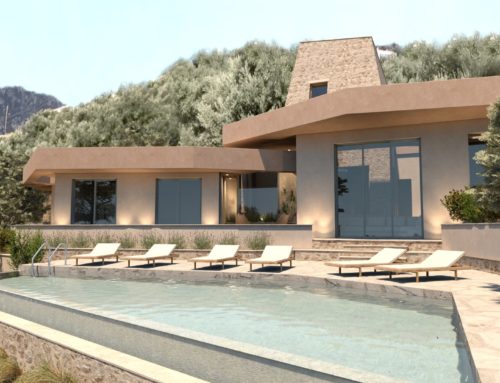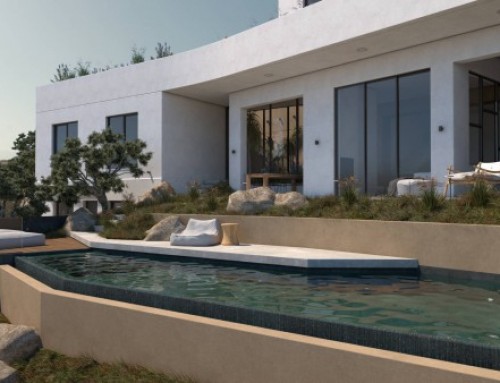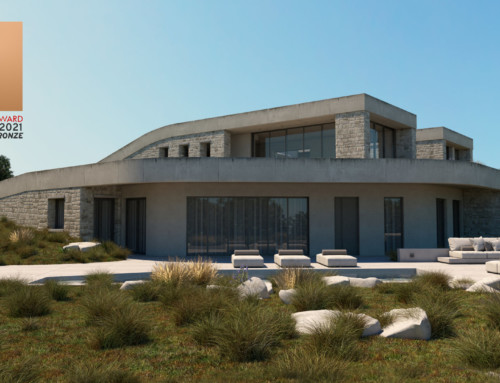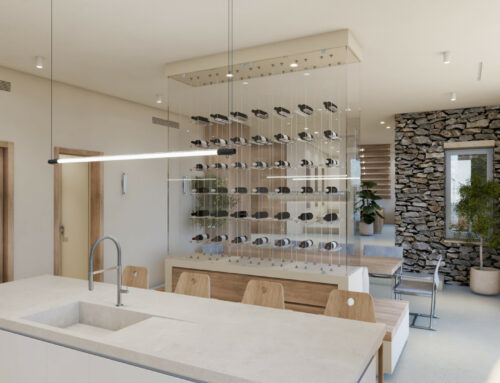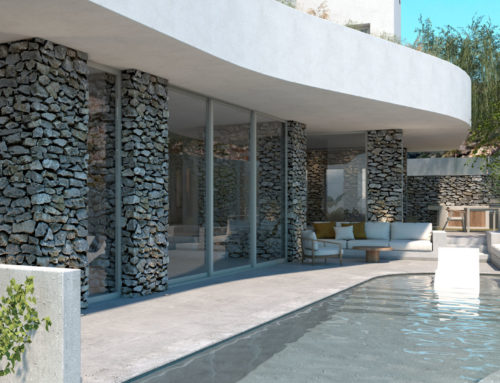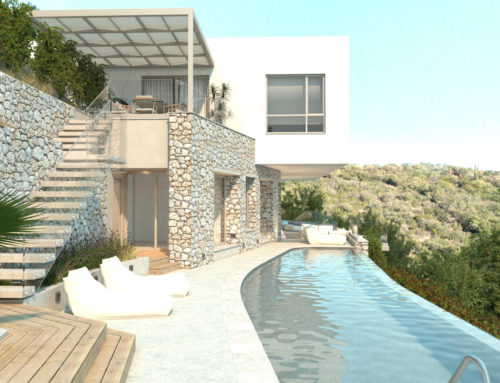Perivolos, private residence in Aroni, Chania, Crete
The 120 m2 residence is located in Aroni area, just a few minutes outside of the city of Chania and it was studied to serve the needs of a four member family. Our main goal was the creation of a single story residence along with a small church.
The partial vicinity of the building with the street, the orientation of the land and the dense vegetation are aligned with the owners’ desires and lead the design towards an agreement of the building’s volume, the squares, the pathways and the natural environment, where introversion and extroversion are being rotated.
The creation of a sequence of four different levels, in use and in texture and the relationship between them, are contributing to the transition from the North to the South and more specifically to the private residence, using references from the scale of a small settlement.
The parking area along with the barbeque area are located on the upper level, from the North towards the South. The church along with the churchyard are being developed on the second level. Later on, the residence is visible, along with the “protected area” of the exterior dining area while the lower level provides the expansion of the residence towards the South and the exterior living areas.
These levels are connected through a bold axis while smaller cobblestone paths are leading to smaller gardens and secondary exterior uses. One of the main features of this route is its clear continuity through the building’s volume adding to its degradation into the living and sleeping areas, meeting later on the exterior area.
These two building units are being developed perpendicular to each other. This happens, due to the fact that the living areas enjoy facing the South, whereas the exterior living room, enjoys the direct access towards the East, with the fenced yard of the dining room and the access towards the West patio and the garden. The bedrooms’ orientation allows the light coming from the South to sink in, and provides direct access to the exterior areas and the view.
One of the highlights of the building are the two high pitched roofs; the roof covering the living areas extends alongside and catalyzes their limits making it the exterior living room of the building.
The design of the church follows a different pattern. Monolithic with curves and small openings, it becomes part of this wandering while it contributes along with the residence, to the creation of the internal – like a hug – yard.
Stone, clay surfaces (kourasani) and wood, were used in order to blend the structured and natural environment into a harmonious whole.
Project: Residence
Project type: New building
Location: Aroni, Chania, Crete
Interior area: 120 m2
Exterior area: 550 m2
Year of study: 2022
Estimated year of construction: under construction
Architectural Study: Parti Architecture and 1525 Architecture Studio
Structural design: Efthymiou Engineers
Mechanical study: Giannitsaris Giannis
Editing and architectural rendering: Parti Architecture and 1525 Architecture Studio

The creation of a sequence of four different levels, in use and in texture and the relationship between them, are contributing to the transition from the North to the South and more specifically to the private residence, using references from the scale of a small settlement.



