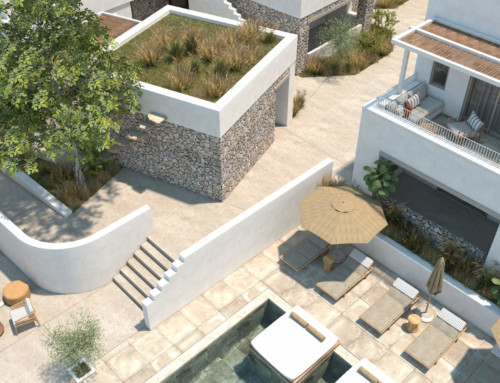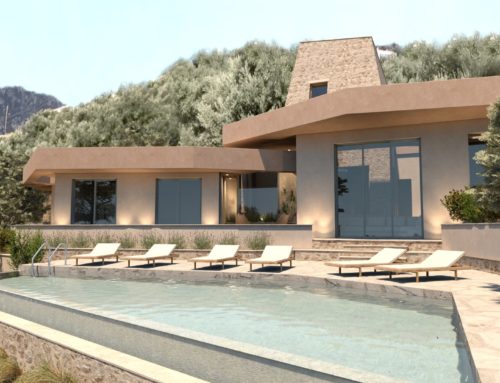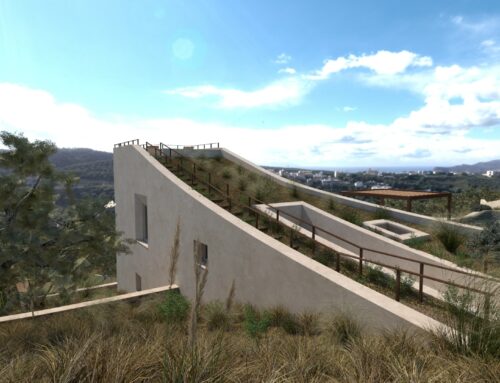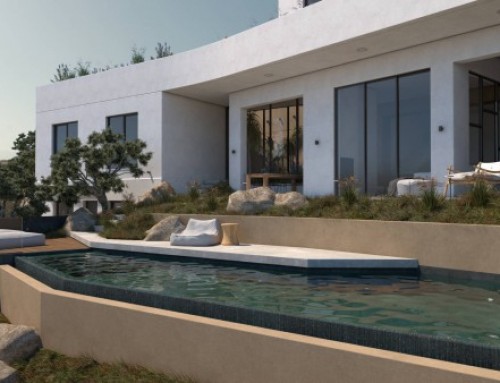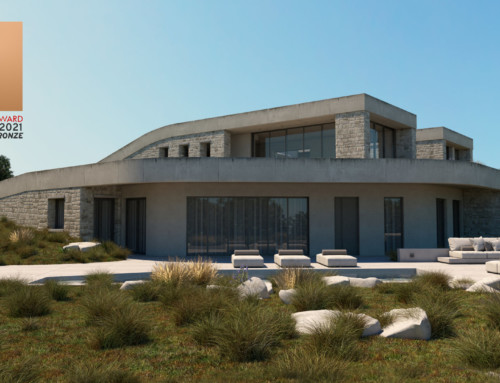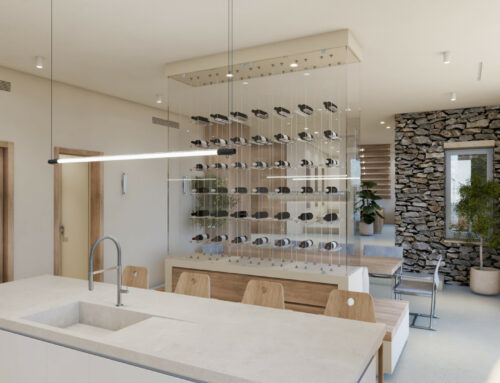Holiday homes in Kissamos, Crete.
The two independent holiday homes are located in Kissamos, Chania; the homes are equipped with a private pool. The two-story 260m2 structures are redesigned into four 130m2 maisonettes, which can accommodate up to six visitors each.
Since the basic structure and the buildings’ location were already developed, we focused on designing a single aesthetics interior and exterior. This design aligns with the relaxation style of the summer holidays, while it provides privacy, autonomy and easy access.
The exteriors design, catalyzes the clear limits and harmonizes itself with the Cretan landscape, providing an unobstructed view of the horizon and the ocean. The facades design is based on a philosophy of adding and decomposing wooden materials; this technique provides shade and privacy, while the materials harmoniously blend in with the scale and style of their surroundings.
The interior design is focused on functionality and comfort. Each bedroom has a walk-in bathroom, falling under the “open plan” idea. The common functions that the kitchen and the living room provide, are combined into one single area, while they are facing outwards.
The summery materials and the textures that were used, align with the surroundings, completing this way the experience of the modern traveler.
Project: Holiday homes
Project type: Redesign, exterior design
Location: Kissamos, Chania, Crete
Interior area: 560m2 (70m2 per house)
Exterior area: 1100m2 (80m2 per house plus 460m2 common area)
Year of study: 2019
Architectural Synthesis (Interior and exterior): Parti Architecture
Interior design and lighting: Parti Architecture
Editing and architectural rendering: Parti Architecture
BEFORE AND AFTER



