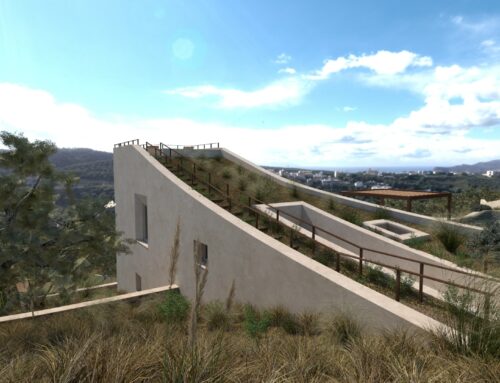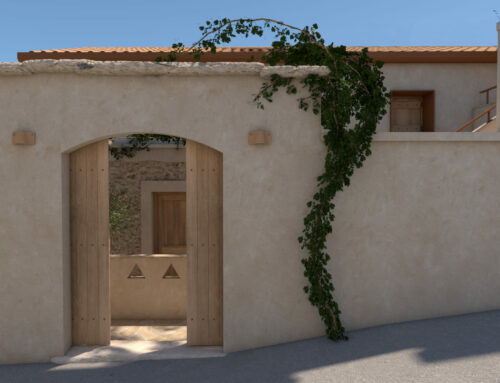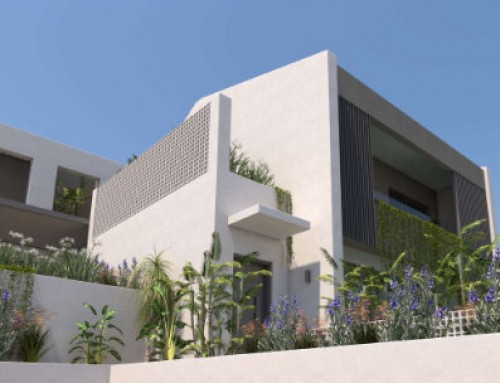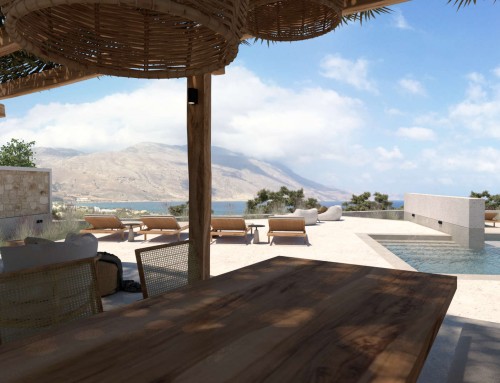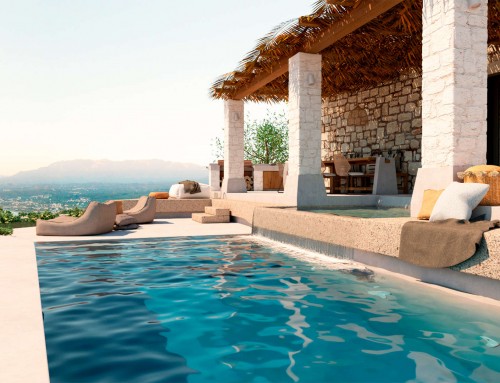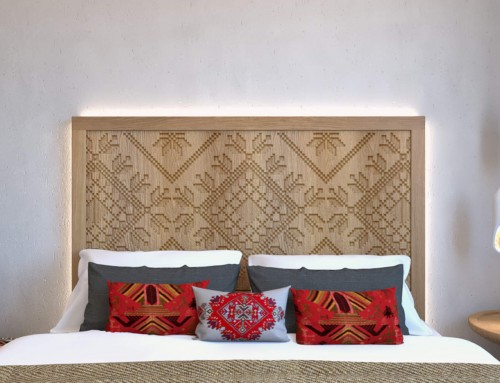Outdoor spaces in Daratso, Chania, Crete
The two residencies are located in an olive grove, on the outskirts of a hill in Daratso area. This steep slope hill has a view facing the inland and the horizon.
Since both of those buildings had already been constructed, this survey is focused on their exterior, the shaping of entering and accessing points, and also on the privacy issues that arise.
Our primary goal was to create a sculpturally designed flow towards the olive grove, consisted of outdoor seating and relaxation areas, a swimming pool and dining areas.
The steep slopes of the hill, led to an amphitheatric design, focused on functionality. This way, several levels are created, able to receive each one of the different functions. The first and highest level is the extension of the interior towards the exterior. The pergola provides shadow to the living room and the dining room, while visually unifies the two residencies. Additionally, a light sliding panel can either divide or unify the two exterior living space areas. The BBQ area was designed as an extension of this first level and is intimately linked to the dining area.
The pool area is located on a lower level, while it is surrounded by built-in seating and sunbeds. The planting acts as a divider, providing freshness and shade.
Finally, on the lowest level, the interaction with the olive grove becomes further increased. Another outdoor living room allows the green to enter the scene as “flooring”, while the overflowed pool sounds provide relaxation. From that point on, the access to the olive grove takes place via specially designed steps.
Project: Outdoor spaces
Project type: Exterior design
Location: Daratso, Chania, Crete
Interior area:
Exterior area: 1300 m2
Year of study: 2019
Architectural Synthesis (exterior): Parti Architecture
Interior design and lighting: Parti Architecture
Editing and architectural rendering: Parti Architecture
BEFORE AND AFTER



