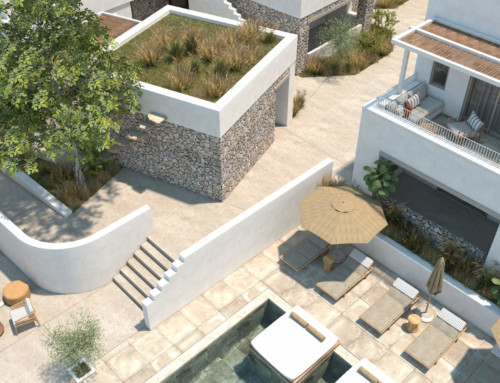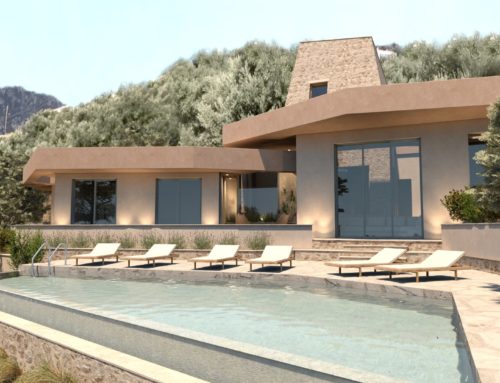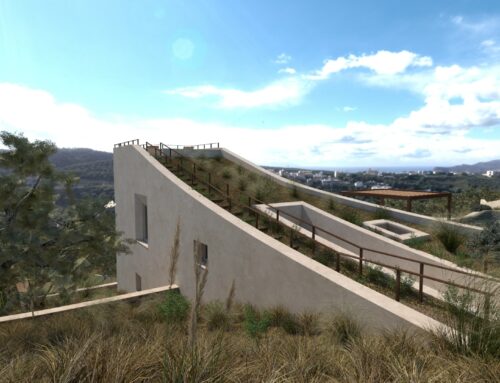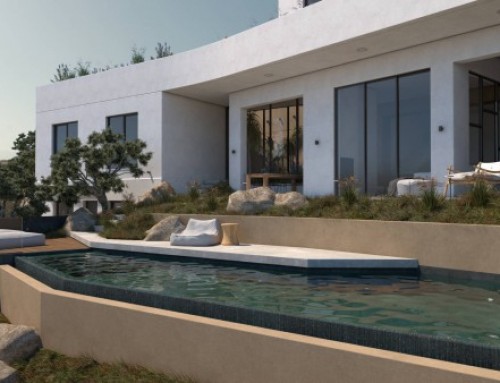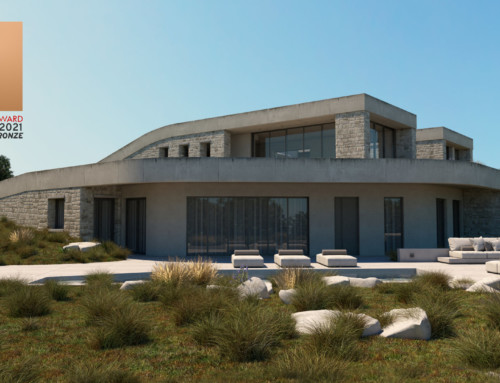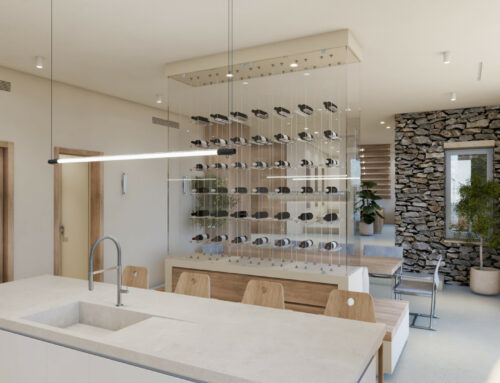2/3 Complex. Holiday homes in Agios Onoufrios, Crete
These north-east facing, ocean view holiday homes are located in an area outside the city of Chania.
The architecture study is focused on the addition of a new building, for holiday accommodation purposes, in an existing structured land and their exterior design development.
The new building presents a single construction that can be divided into two independent ones. The 180m2 one, is developed in three levels, while the smaller one (73m2) is on the ground floor. Both of them, as well as their private semi-outdoor and outdoor areas, are facing the ocean.
The floor plan composition, is focused on the exploitation of the entire property. Two discrete volume buildings, are placed and connected through a staircase, in such a way that the nature and the semi-outdoor spaces can penetrate, creating an occupancy-vacancy agreement.
A major concern was the style of the new building to not differ appreciably from the existing pitched roof one. Therefore, the existing roof inclination is “transferred” to the roof of the new building, in a more modern way in terms of shape and materials used. Simplicity, subtraction and linearity are only some of the features of the new building. Additionally, the distinguished masses that are being created, are allowing the planting to grow through their indents. Nature is becoming a vital part of the synthesis process, sometimes acting as a separator element and others as a meeting point.
Project: Holiday homes
Project type: Addition of a new building
Location: Agios Onoufrios, Chania, Crete
Interior area: 250 m2
Exterior area: 570 m2
Year of study: 2020
Year of construction: 2020-2021
Architectural Study: Parti Architecture
Structural design: Efthymiou Engineers
Mechanical study: Paterakis Energy
Construction: Paterakis Energy, Biomekat
Interior, exterior design and lighting: Parti Architecture
Editing and architectural rendering: Parti Architecture
Photography: Backlight photography























