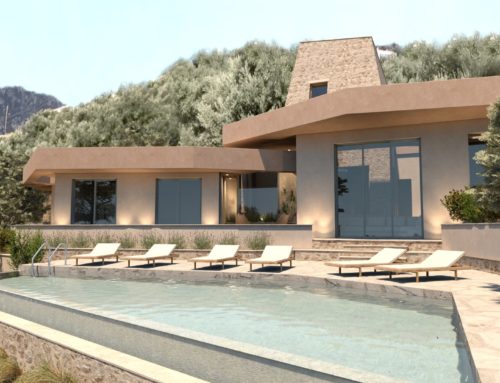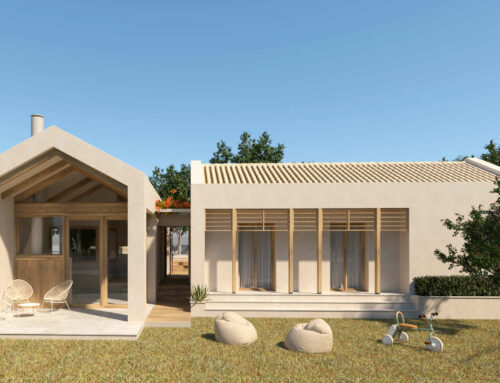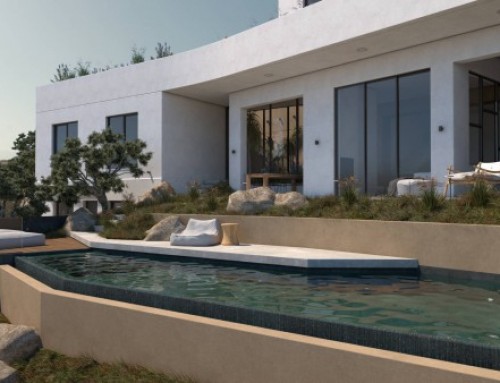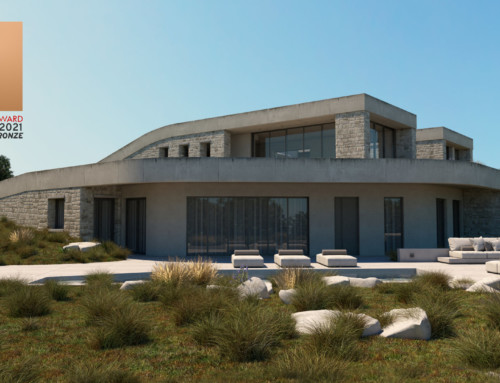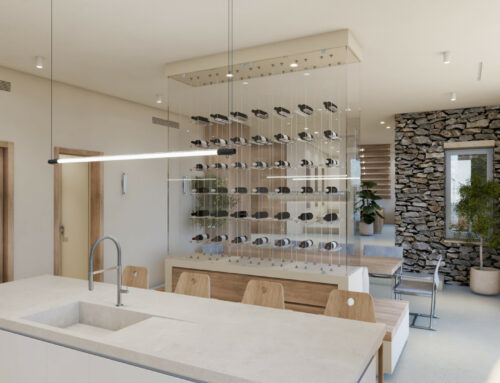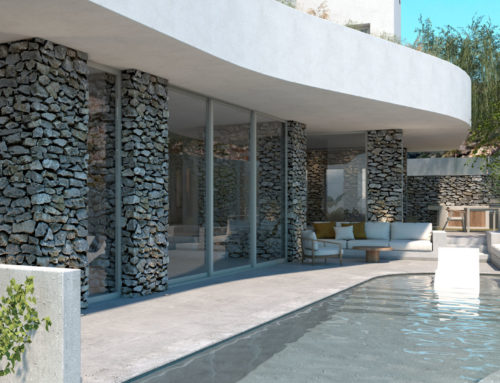White lattice, apartment building in Neo Psychiko
This project concerns an apartment building design in Neo Psichiko, which consists of three apartment types; A studio apartment on the ground level, two duplex apartments and a loft.
During the last decades, the concept of the apartment buildings, in relation to their implementation, seems to be changing; it is transforming into a freer format research, that interacts with the city, catalyzing the strong limits of the introverted and basic apartment-building style.
The facts that determined the design, were the orientation, the better and more effective development of the land, the building views in comparison to the interior design and the creation of a structure-nature symphony within the city.
The ratios that guided the road view handling, serve various objectives. On the one hand, the dividers section (hollow bricks), unifies the horizontal parts of this view. At the same time, it protects the night space areas from the western light, allowing interesting perspectives and bright shapes to be created in the interior during the day time. On the other hand, the living area along with the window frames and the protruding terraces, get the more friendly southern light and opens towards the view and the green of the general area.
The side views protrusions and the window boxes, create a sculptural result that is not only aesthetical but functional too, since they satisfy the needs of the interiors as well.
While the building seems to be hovering as it is being developed over the open pilotis, the visual connection with the public space area is being allowed through the exterior design.
The green, closely linked to the overall design, is being developed through the horizontal level to the building views. Together, along with the cursive form springing from the discreet view complexity, a new city and apartment building relationship is being created.
Project: Apartment building
Porject type: New construction
Location: Neo Psychiko, Athens
Interior area: 447 sm
Plot area: 253 sm
Year of study: 2021
Architectural Synthesis: Parti Architecture
Interior design and lighting: Parti Architecture
Editing and architectural rendering: Parti Architecture




