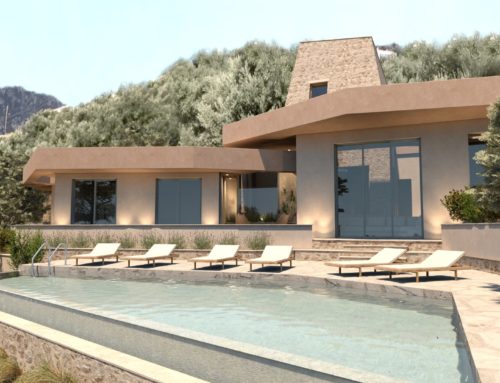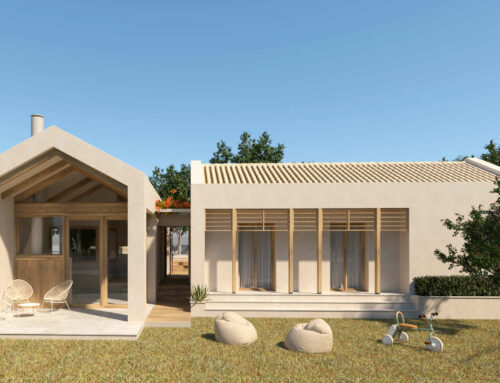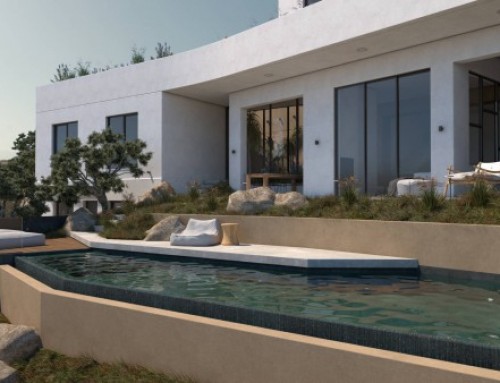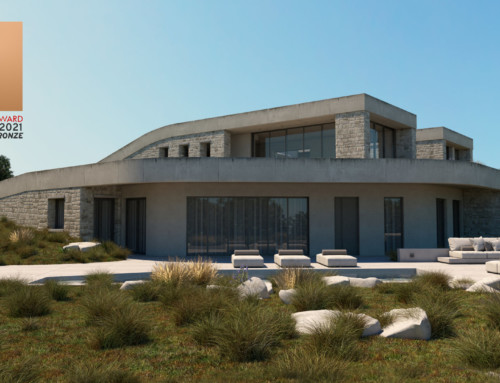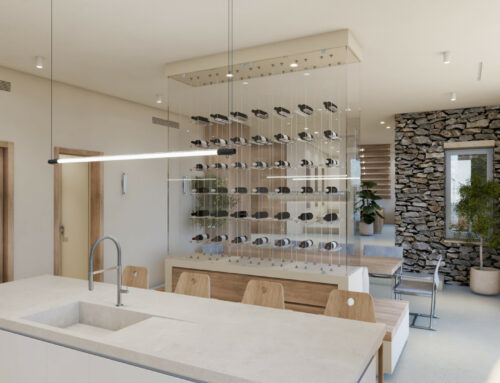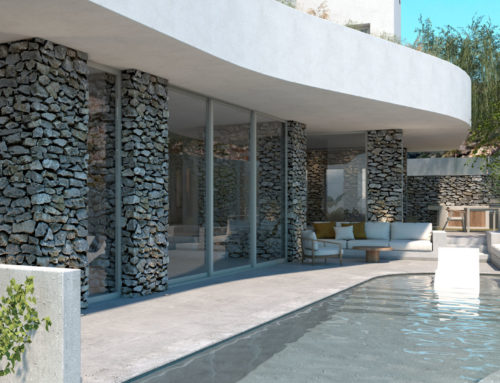Neoclassical residence in Chania, Crete
The survey is focused on the renovation of an old two storey neoclassical architecture building, located in Chania – old town.
Our primary goal was to highlight the special quality features of the building and the modern aesthetics, combined with its classical identity.
The interior space areas maintain their original functions, while they are being organized in a way that their functional and aesthetics identity is kept discrete.
Elaborate decorative plaster ornaments on walls and ceilings, special old style tiled floors, carved furniture, some of which can be altered, meet new, delicately shaped, modern furniture and objects. Light weighted fabrics combined with other vibrant in color, provide an overall harmonic proposal.
Colors play a significant role here, since they assist in the dividing and highlighting process of specific rooms such as the office and the music area. We used various shades of blue, which provide a calmness and freshness effect, while they contrast with the existing wooden furniture.
To highlight the decoration of the elaborate ceilings in a more modern way, we used vivid colors as well.
The biggest interventions take place in the bathrooms and the kitchen, which change drastically, with materials, textures and colors that match with the overall aesthetics.
This harmonic proposal, where the old meets the modern, highlights the grace of a neoclassical building, while transferring it into the modern era.
Project: Residence
Project type: Renovation
Location: Old town, Chania, Crete
Interior area: 360 m2
Exterior area: –
Year of study: 2019
Architectural Synthesis: Parti Architecture
Interior design and lighting: Parti Architecture
Editing and architectural rendering: Parti Architecture



