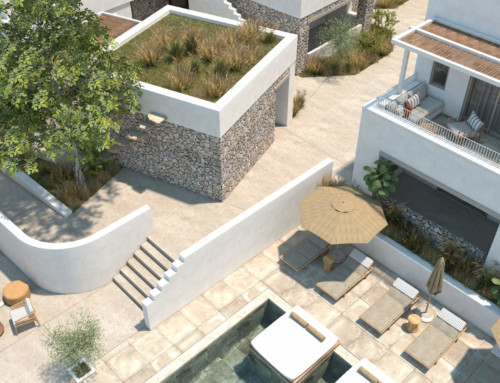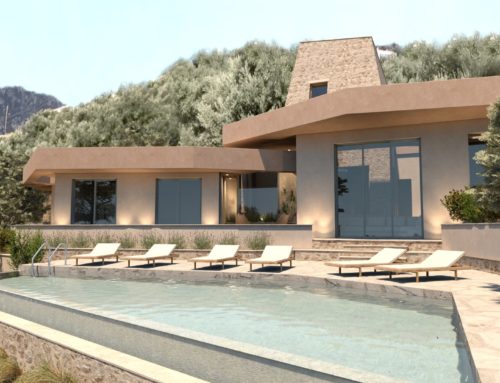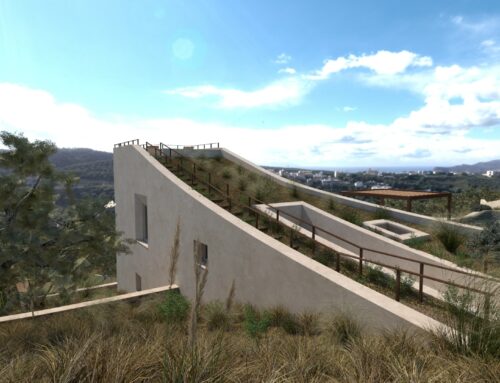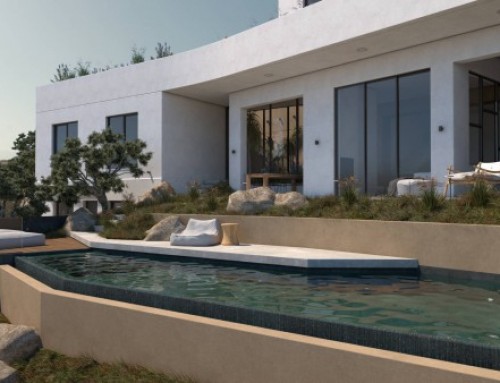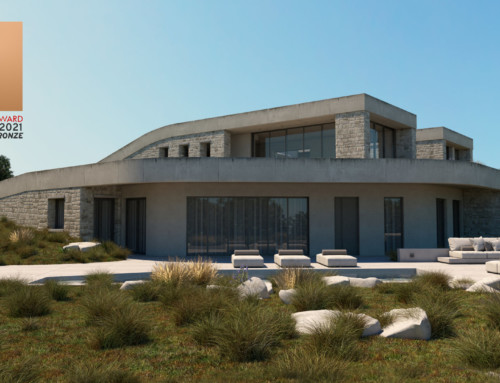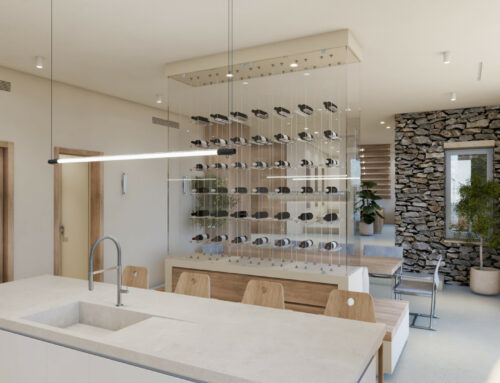Hotel in a village of Sitia, Crete
This three key hotel is located in a village west of Sitia, not far away from Richti’s Gorge. It consists of eight rooms and a kitchen/dining area. The main goal of this intervention was the aesthetic harmonization, in accordance with the architectural elements and the quality standards of the village.
Primarily, we focused on “revitalizing” the existing rustic stone structure, and subsequently on adding onto it. This structure, together with the contemporary building and landscaping approach, becomes a part of an extraordinary architectural artwork, perfectly adapted to the local area.
All the interspaces, including the corridors, semi-private courtyards, dining areas, meeting points, and belvederes, are laid out in a way to provide a breathtaking unobstructed view. The natural ground earth color of the area, highlights the building and creates a vintage contemporary effect.
This village experience aligned with the local traditions, promotes the benefits of a contemporary accommodation. The discreet room designs are inspired by the Cretan architecture techniques, fabrics, morphology, and quality features of the area.
We managed to reflect the natural earth colors and the roughness of the local area in specific spots of the rooms, by using the Tadelakt technique and rough plaster. The headboards are embellished with engraved carvings, similar to the Cretan pot designs that are found in the area.
Project: Hotel
Project Type: Reconstruction, additions to an existing building, renovation
Location: Sitia, Lasithi
Interior area: 248 m2 (31 m2 per room)
Exterior area: 135 m2
Year of study: 2018
Architectural Synthesis (interior and exterior): Parti Architecture
Interior and exterior design, lighting: Parti Architecture
Editing and architectural rendering: Parti Architecture



