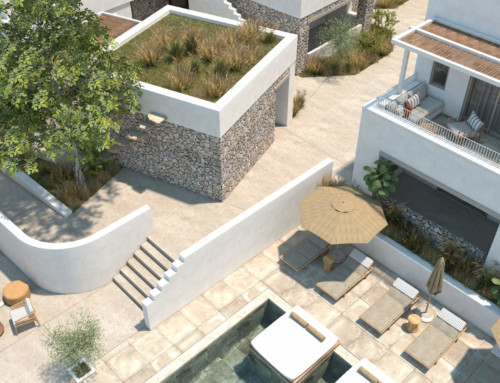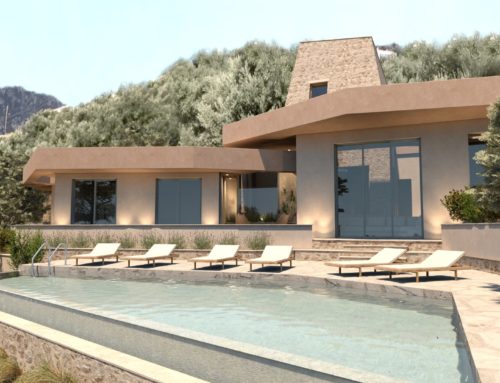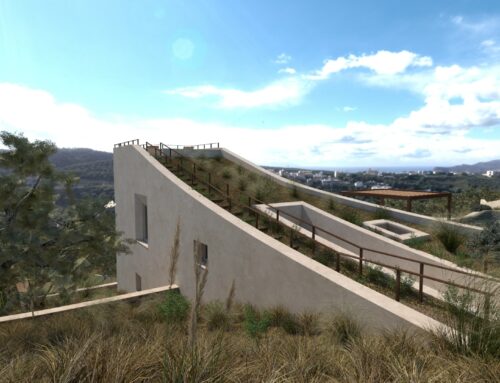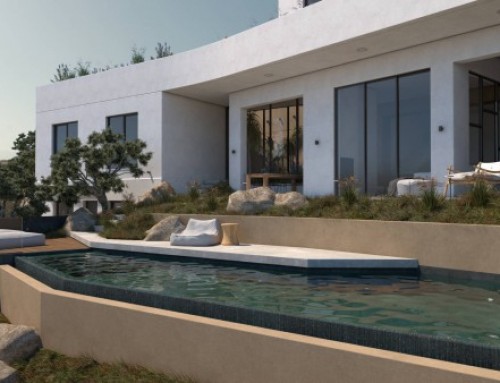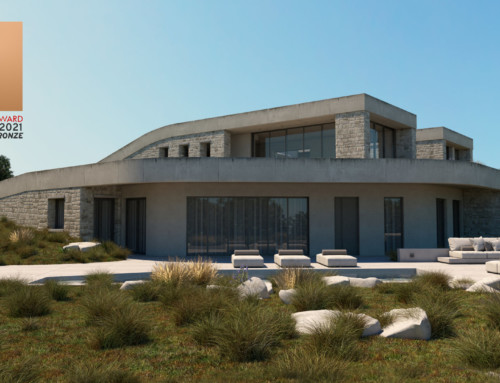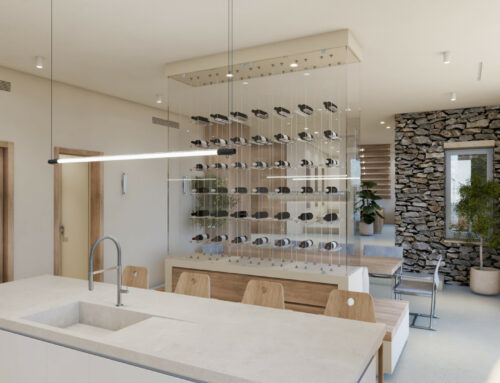Double Hotel Room in Eastern Crete
This project concerns the apartments rearrangement of a hotel located in Eastern Crete and it is focused on their transformation into modern hotel rooms.
Our main concern was the utilization of the interior, in the best way possible. As a result, rooms such as the bedroom, the bathroom and the small kitchen, are defined in a way that a sensation of openness and flexibility is being developed.
Dividing the room into zones, allows each function to occupy their space, without blocking the visual communication.
Aiming at the creation of a design inspired by the Cretan tradition, we studied the Cretan folkloric elements, architectural and non-architectural, that are met in the area. Colors, textures and shapes, such as the arc, the various recesses, the stone, the warm earthy toned styles, and the raw wood, are all found in the traditional house.
Later on, they adjust to the modern traveler’s needs, who is seeking not only a comfortable stay but also an experience connected to memory and time.
Project: Hotel room
Project type: Remodeling, renovation
Location: Eastern Crete
Interior area: 21 m2 (per room)
Year of study: 2020
Architectural Synthesis (Interior and exterior): Parti Architecture
Interior design and lighting: Parti Architecture
Editing and architectural rendering: Parti Architecture
PLANS



