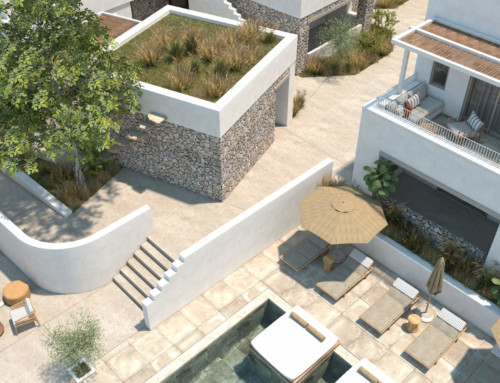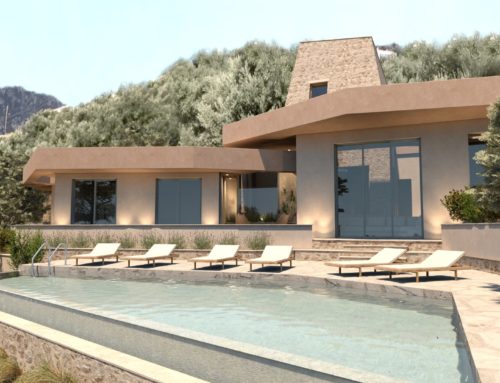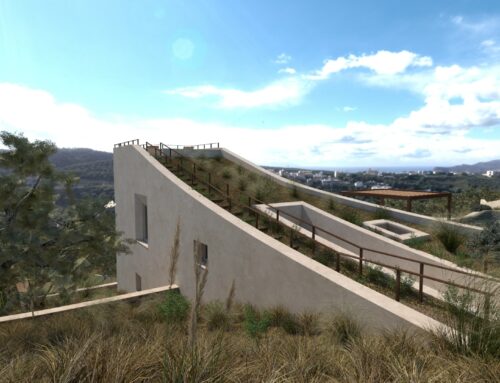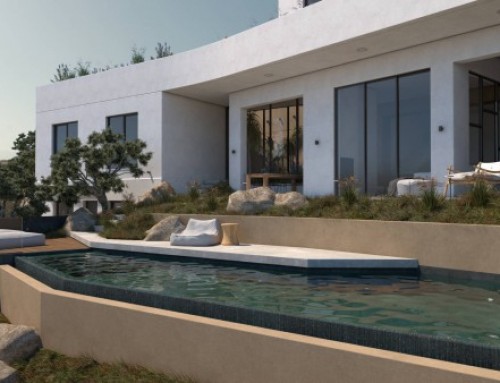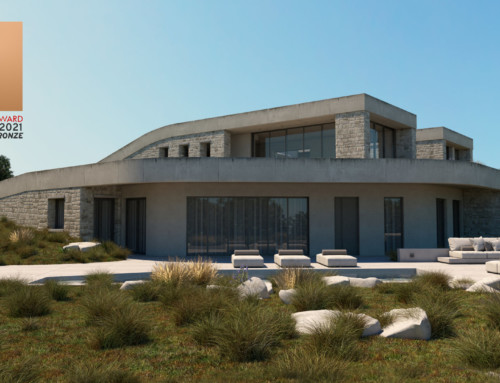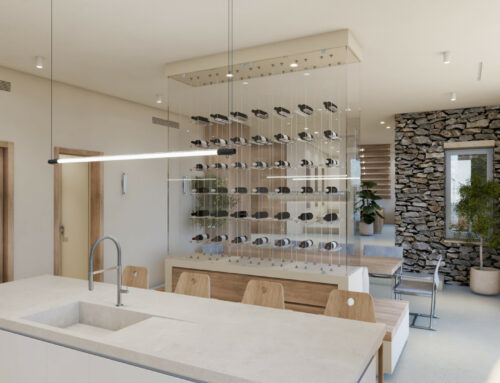Studio with pool in Iperion Beach Hotel, Rethymno
The seaside hotel Iperion Beach, is located in Misiria, an area eastern of Rethimnon city.
This study is initially focused on the renovation of three identical rooms and their exterior design development.
The main concern during the design process was the development of a single – functionally and visually – space area, which can be divided according to the visitor’s needs.
The interior is designed by allocating the room’s rectangle shape into three zones. The entrance area with the small kitchen, the closet and the bathroom area, following, the bedroom area and finally the living room.
Transparency was the main quality feature and is being delivered in many ways. The open access to the sink and the closet, provides freedom of movement, while it catalyzes the strict limits amongst the room’s functions.
Moreover, the use of glass, contributes to the integration of the bedroom area with the shower.
Sliding partitions are designed in order to allow the bedroom area to be completely separated from the kitchen – entrance zone. Additionally, they enable the shower to be partially or completely detached from the bedroom, as per the visitor’s wish.
The use of wood, the mild colors, and the simple furniture lines, reflect a harmonious whole, while the use of marble presents a special tone in selected areas such as the sink and the open closet.
Since the bed and office area are defined by the remaining functions, the use of darker coloring for this ceiling is proposed.
The exterior is designed as the continuity of the interior. The planting along with the slatted panels, allow a visual separation amongst the rooms, providing privacy. The pool area, is designed on a higher level, following the ground’s inclination. This way, it becomes visible from the inside while at the same time it defines the outdoor living room area.
The interior-exterior relationship and the materials that are being harmonized with the water and planting elements, enhance the summer atmosphere.
Project: Hotel room with pool
Project type: Renovation, Interior & Exterior design.
Location: Rethymno, Crete
Interior area: 32 m2 (per room)
Exterior area: 42 m2 (per room)
Year of study: 2020
Architectural Synthesis (Interior and exterior): Parti Architecture
Interior design and lighting: Parti Architecture
Editing and architectural rendering: Parti Architecture




