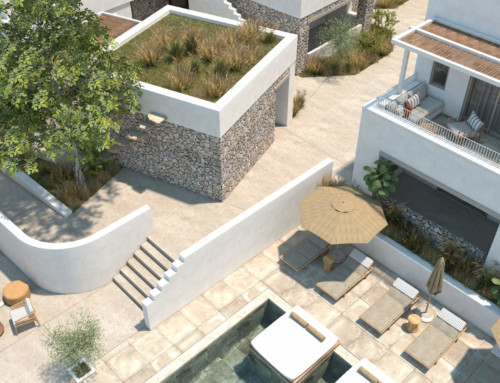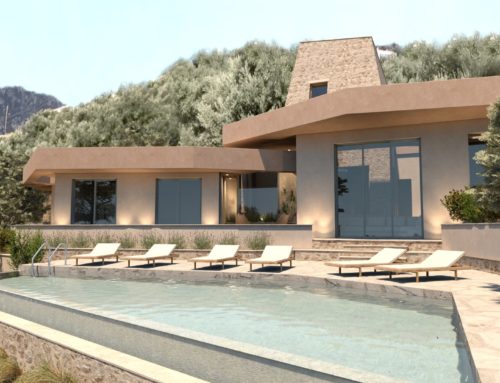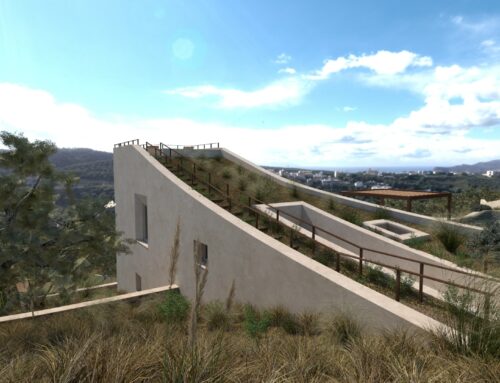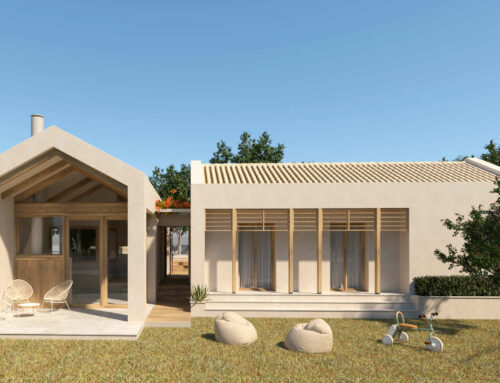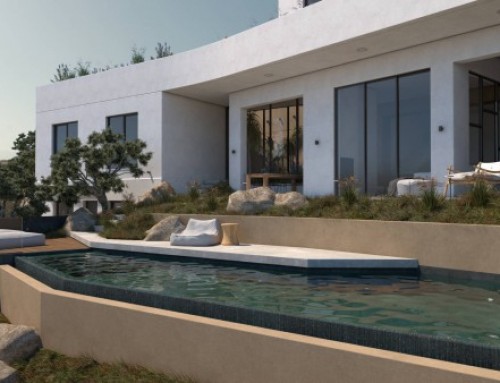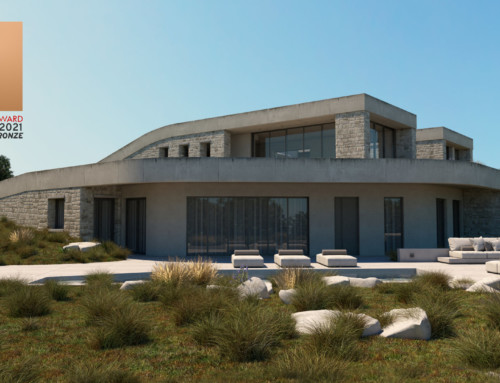Apartment renovation in Chania, Crete
This architectural study is about the redesigning of a 45 m2 apartment, located on a very busy road of Chania city center.
Our main goal was the conversion of the building’s existing floor plan, into a new typology. This will define the current functions in a way that allows a comfortable movement and the creation of visual escapes.
The long wall with the openings as well as the light wooden separator, are the main elements of the new design. The main purpose of this architectural element is the creation of an “occupancy – vacancy” agreement, which separates and unifies lightly the bedroom, kitchen and bathroom functions versus the common areas’ ones.
The visual connection of the spaces, is highlighted by the usage of a continuous wooden floor. It becomes a walnut toned canvas, on which the rest of the elements are being combined in a discreet way. The color palette is being developed on mild shades, except for the elements that are being chosen to be highlighted, such as the kitchen and the perforated separator.
The curves that are being developed on the wall recesses and the inner openings, create a mood which matches to the special architectural style of the building.
Finally, the study developed a dual nature, due to the fact that the apartment can function autonomously but also has the potential of a future merging to the neighboring residence
Project: Apartment
Project type: Renovation, remodeling
Location: Chania, Crete
Interior area: 45 m2
Exterior area: 13 m2
Year of study: 2020
Architectural Synthesis: Parti Architecture
Interior design, lighting: Parti Architecture
Editing and architectural rendering: Parti Architecture




