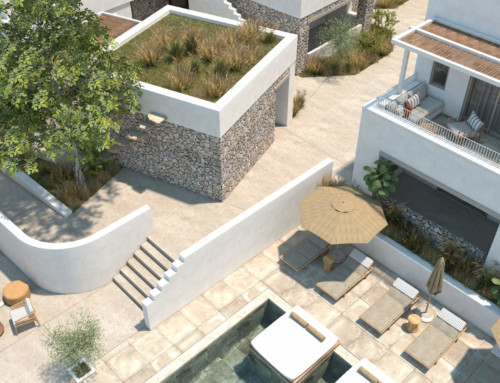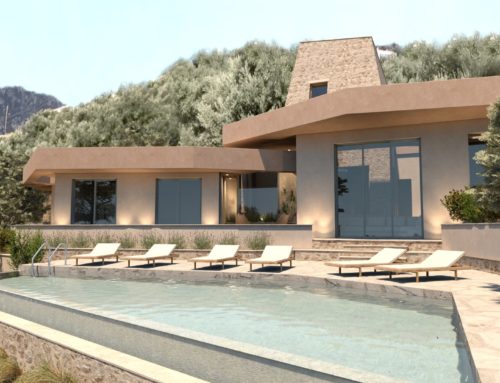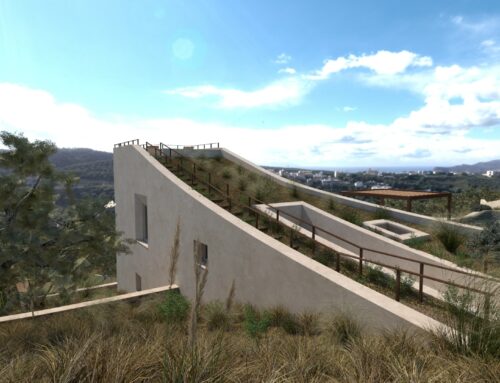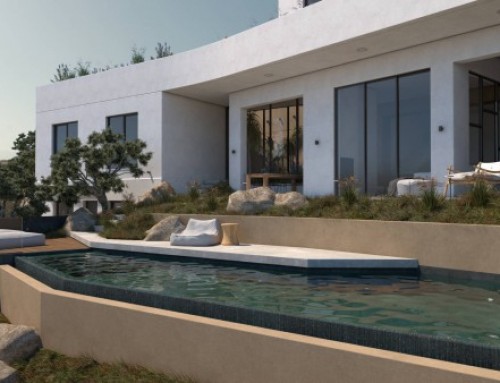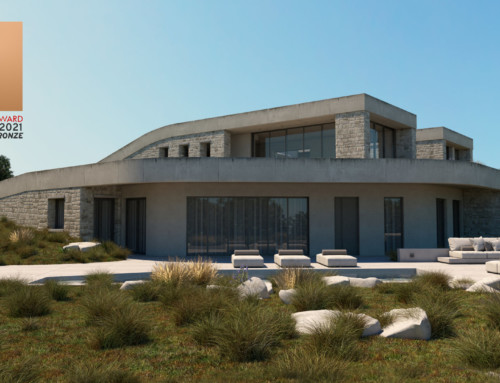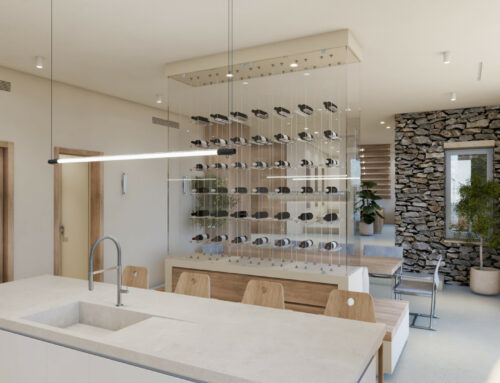CHC Imperial Palace, hotel in Rethymno, Crete
The project is a creative collaboration of Parti Architecture and Next Design.
This four star hotel, is located in Pigianos Campos, a village eastern of Rethymno, very close to the ocean. It meets all the modern needs of its visitors while it consists of 74 rooms and suites, a reception, a restaurant, a bar, a gym, a conference room, an outdoor pool and a roof garden.
For this project we used a former architectural study, which was developed up to the concrete stage, as a guidance. The study consists of five concrete frame structure buildings along with their exterior space areas. One of these buildings acts as the main one, due to its location and size, while it is surrounded by the remaining – smaller in size – four.
For us, the essential principle for the synthesis of this project, was the harmonization of these five buildings into one whole, with a single aesthetic perception arising from the existing quality features. More specifically, these features are met in the modern morphology of the central building with the particular atrium and the complex paths, the interesting play of light – shadow, and the intermediate outdoor area which is reminiscent of a neighborhood.
The heart of the hotel is found in the main three-story building, with the shared services being aggregated on the ground floor. Here, the visitors can find the reception desk, the lobby and the bar, along with direct access to the outdoor area. The dual aspect restaurant provides access not only to the outdoor area but also to the bar exterior and the pool.
As a result, a relaxation and dinning scenery is being created, with a very strong presence of the water element.
One level lower, the visitors can find the conference room, the gym and various ancillary rooms. The hotel rooms and suites are located on the first, the second and the third floor, around the atrium. They have direct access to the roof garden, and an unobstructed view of the surrounding landscape and the ocean. The four buildings around the main one, comprise rooms and suites only. The aforementioned private areas provide either unobstructed view balconies or private yards. Additionally, the vital open spaces are completed with a Jacuzzi. The rooms’ interior is designed with clear shapes, allowing the visitors to move freely. The walk-in bathrooms – especially in the suites – justify this modern trend.
The transaction from the interior to the exterior of the hotel, takes place through cantilever roofs – plant filled or perforated – that create interesting shapes on the facade. Metal decorative panels with particular patterns cover large pieces of the building; while the panels offer protection, at the same time they create shapes against the daylight. Of course, these images can vary according to the time of the day.
All the functions (public and private) are combined through a network of routes, open spaces and flora, into a harmonic whole. The visitors enter the hotel through the particular cantilever roof, which is visible from the driveway. After walking by the entrance they meet the reception desk and the plant filled lobby. The relaxing pool area along with the bar and restaurant outdoor area, are next. This wandering journey ends by leading the visitors to their rooms.
The extended planting provides guidance, not only by marking rest stops and other areas, but also by acting as a private yards and entrances filter.
Materials that were used on the building’s exterior, such as mosaic tiles, create a more public style that can be identified on the interior too. Mild and warm colors, fine lines, various textures (e.g. lava plaster and wood) are being combined with cooler materials (e.g. metal, marble etc.) into a fresh and extraordinary project proposal.
Project: Hotel Complex
Project type: Renovation
Location: Rethymno, Crete.
Interior area: 3500 m2
Exterior area: 3600 m2
Year of study: 2018
Architectural Synthesis (interior and exterior):Parti Architecture, Next Design
Interior and exterior design, lighting: Parti Architecture, Next Design
Editing and architectural rendering: Parti Architecture, Next Design
BEFORE AND AFTER


