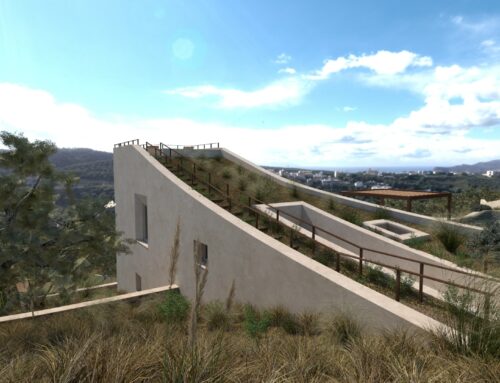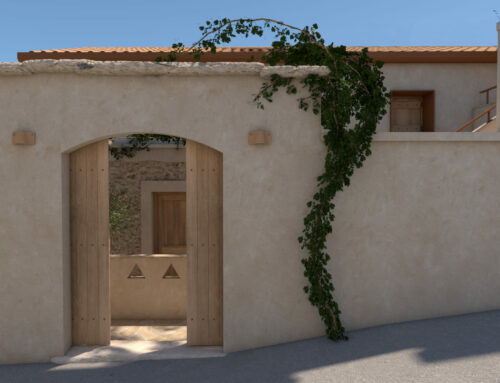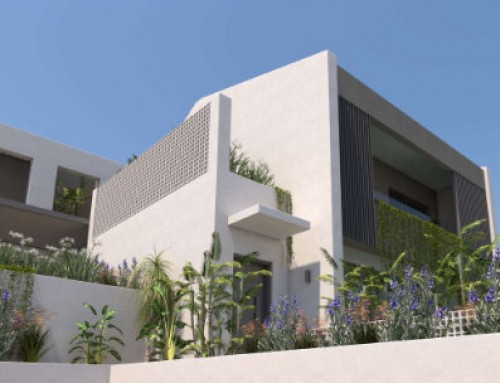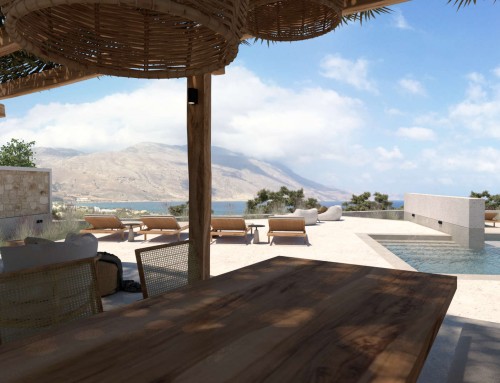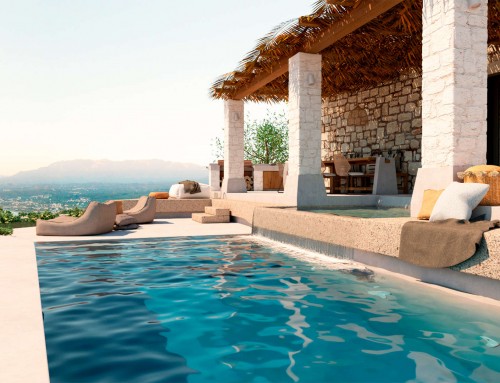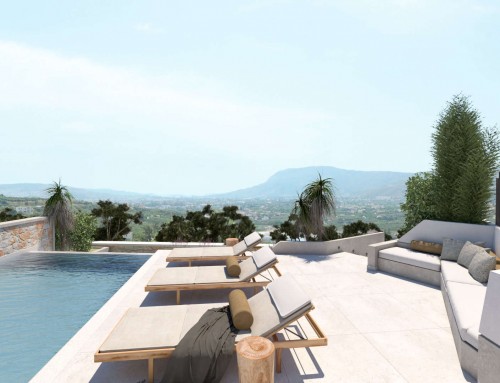Apartment renovation in Apokoronas, Crete
This apartment is located at Apokoronas, Chania and is available for rent during the summer months. The addition of a bathroom to one of the bedrooms, the redesigning of the displaced kitchen and its arrangement in relation to the living room area, were the key requirements of this partial renovation.
The survey is focused on maintaining and enhancing the summer feeling that the apartment reflects. The bathroom design provides the bedroom with comfort. The kitchen design is focused on ergonomics. The central island is harmonized with the living room providing an additional dining point.
The materials used (wood, terrazzo tiles, stucco etc.) create harmonic combinations, blending the new with the existing, while they highlight the points of interest.
Project: Apartment
Project type: Renovation, remodeling
Location: Apokoronas, Chania, Crete
Interior area: 100 m2
Exterior area: –
Year of study: 2019
Architectural Synthesis: Parti Architecture
Interior design, lighting: Parti Architecture
Editing and architectural rendering: Parti Architecture
PLANS



